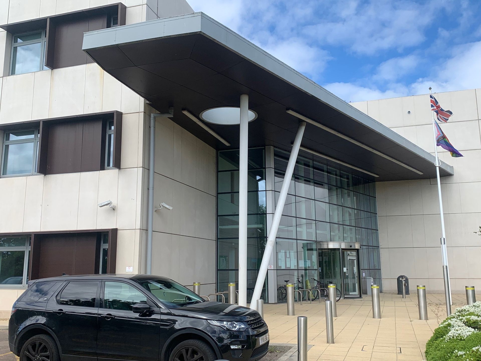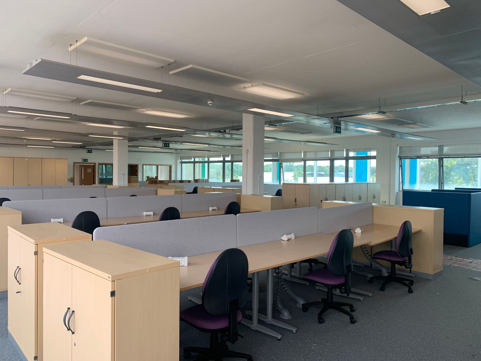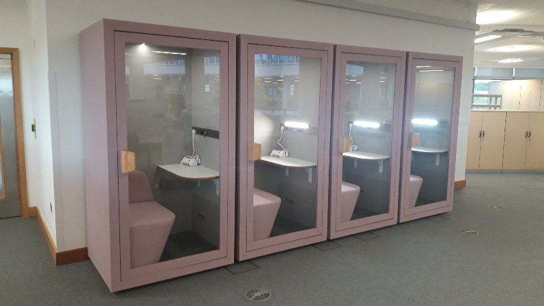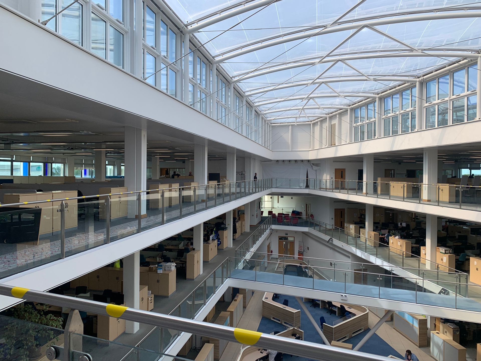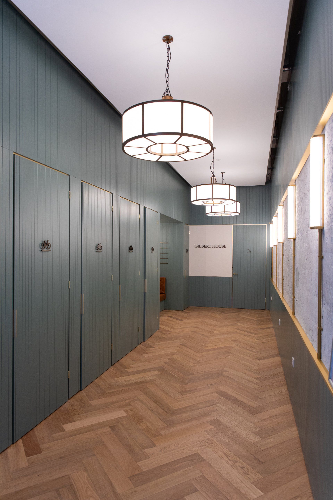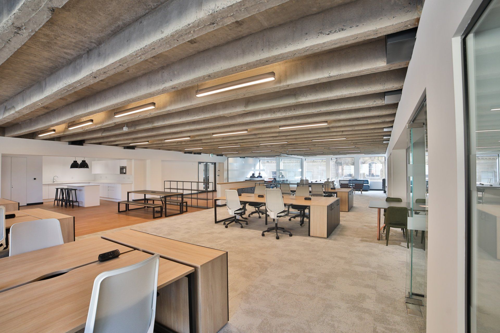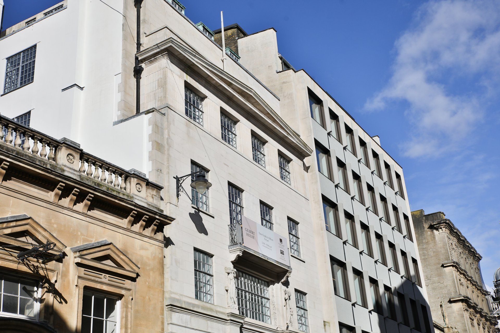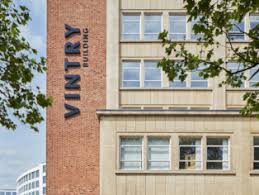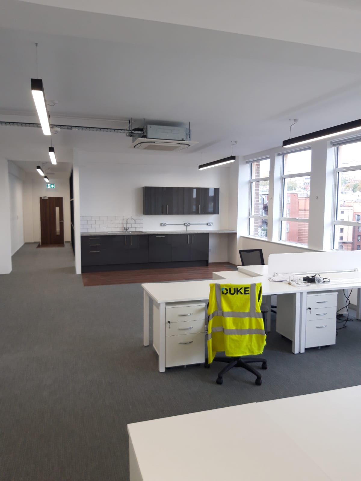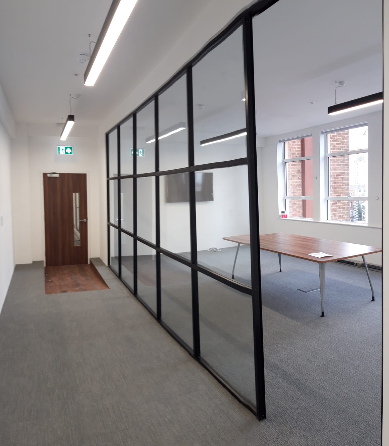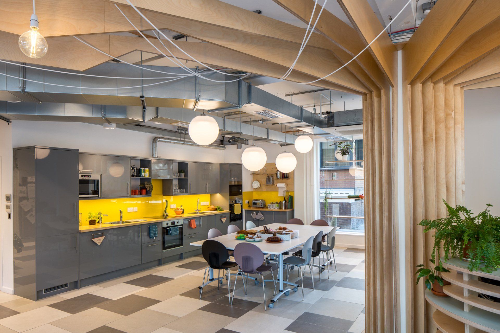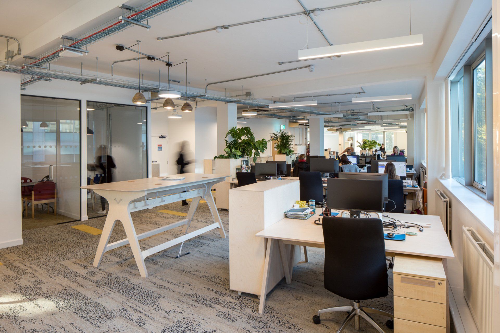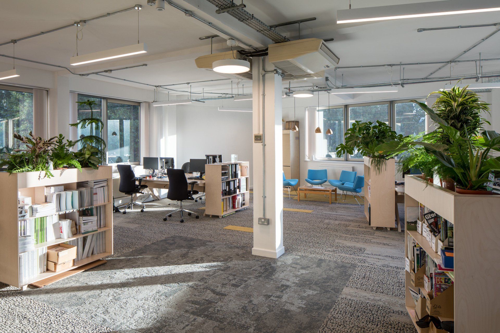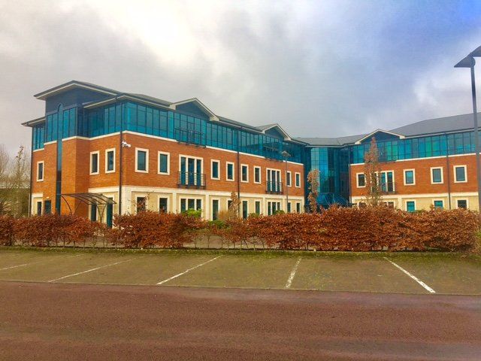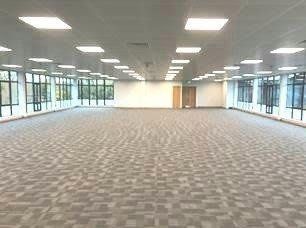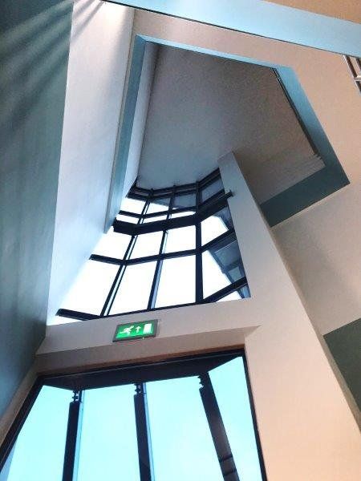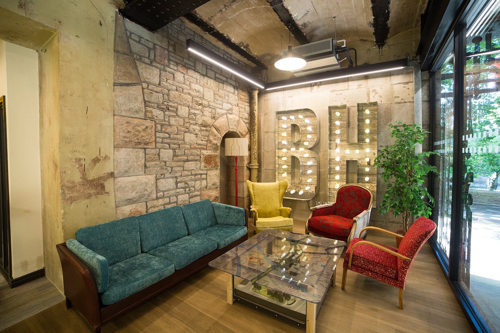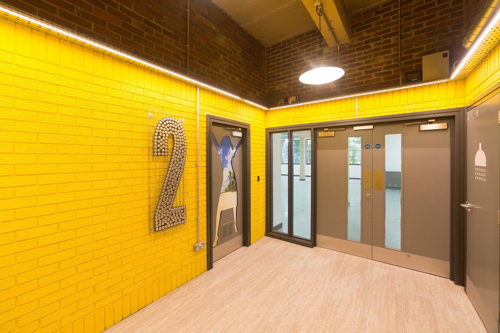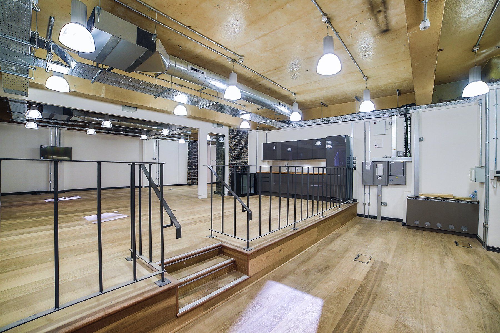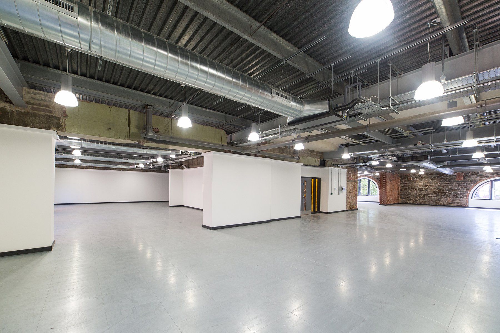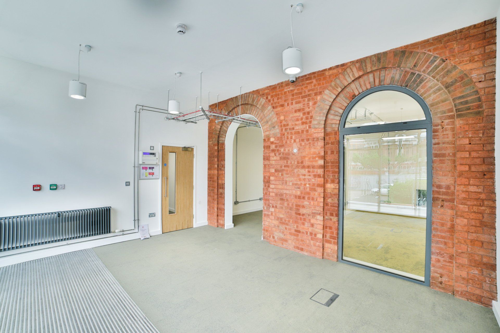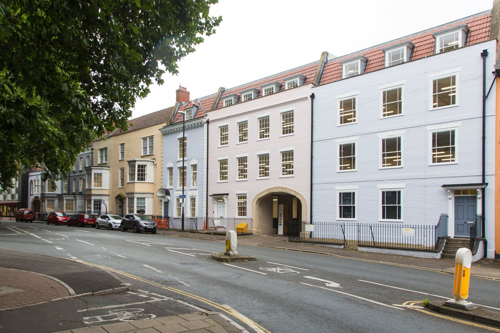CASE STUDIES
Offices
Badminton Road
Project
Forming part of an estates restructure and relocation, Sirona a very prominent regional heath care provider and in conjunction with South Gloucestershire Council required office alterations to the top floor to meet their occupancy needs. Sharing the building would require changes to the current mechanical, electrical and ventilation systems.
These works needed to be completed with the live an fully operational Council building.
How we helped
CW Duke selected a team that had previously worked with Sirona on other successful projects and were fully aware of working within a live operational environment, mitigating noise and disruption. Working closely with the building manger to identify key ingress and egress points the team enclosed and secured the top floor, work began initially of the mechanical, electrical and heating, followed by meeting room and booth installations, concluded with the reception, tea point areas and furniture. Working to a tight schedule, site management control was of all trades was essential.
The results
Completed discreetly, and immediately ready for staff occupancy, with little impact to the council teams. The space now caters for further growth and adaption so suit Sirona's evolving needs.
Timescale
10 Weeks
Value
£335,000
Location
Yate - South Gloucestershire Council
Client
Sirona Care & Health CIC
Vintry Building, Bristol
SCOPE OF WORK
Vintry Building, located in the heart of Bristol used to be an open office space. The client wanted to redesign the office space and convert it into three separate office areas. The office needed a complete strip out and refurbishment. Redecoration, electrics and new flooring were installed.
HOW WE HELPED
Our team converted the open office into three separate areas. This was achieved by starting with a complete strip out of the existing space. All decorations, flooring and partitions were removed allowing our team to convert the office space.
Then, the office was divided into three separate areas comprising: collaboration spaces, individual desks and a kitchen space. This was achieved by using different materials so as each area had a different feel, new partitions were added where appropriate. Electrical works included installing separate distribution boards and additional air conditioning. Fixed booth seating was installed in the collaboration areas so as to create comfortable yet professional working areas.
THE RESULTS
Our team successfully converted the space into the three separate zones, making the space ideal for future tenants. The project was completed on time and the client was extremely satisfied with the quality of our work.
Client: Ashville Asset Management Ltd.
Timescale: 10 Weeks
Value: £200,000
Location: Bristol City Centre
Gilbert House and 41 Corn Street, Bristol
SCOPE OF WORK
Situated on the bustling Corn Street in Bristol City Centre, we worked with IVRE and their team to completely transform Gilbert House and number 41.
Gilbert House is a 1930’s listed building which was full of art deco features. Based over 5 floors the building was in complete disrepair and required bringing up to date without losing any of its charming features that we could save.
41 Corn Street is by contrast a 1960’s traditional office block, which required some care to bring back its ability to become useable, inspiring office spaces. 6 Floors of office space with a pleasant nod to its architecture of concrete and industrial feel with warmer tones and interior design.
HOW WE HELPED
These projects don’t happen without teamwork, and so working very closely with the whole project team, including Architects, Interior Design and project management this development has had an amazing transformation.
With works starting just a month before the COVID-19 pandemic our site team and sub-contractors worked in a safe and efficient way to deliver these two highly finished buildings.
THE RESULTS
We are proud to hand over two high quality office buildings within a prominent area of Bristol.
From keeping the original feel and character of the buildings to the small touches that bring them into the 21st century. This development has some real class about them, so much so that they already have new tenants who saw the potential straight away.
A selection of pictures to the right, but please also review our video and social media pages for more information on this project.
Client: IVRE
Value: £5m
Location: Bristol
Kings Court, Bath
SCOPE OF WORK
Tucked away on one of the many side streets off of Bath’s busy town centre, Parsonage Lane is where Kings Court is situated.
Built with the famous Bath Stone this office building has an instant style to attract businesses to call it their home. In need of a full refurbishment of their office floor areas, reception and amenities we have brought the office spaces back to life and full of character.
Redecoration, new M&E throughout, flooring and internal features has ensured these offices are fit for purpose for many years to come.
HOW WE HELPED
Though the location is perfect for the new tenants, it was more difficult from a construction point of view, so working closely with BANES our project team ensured we could get the access needed and keep to programme.
With tenants in situ, we did need to ensure our works, especially noisy works were timed to be the least disruptive, whilst allowing the important works to continue.
THE RESULTS
Handing over a fresh new feel office space, makes this an ideal space for any new business to take on,
With the office areas being brought up to date and the amenities throughout being upgraded the interior finishes really make a difference to the atmosphere.
Our whole supply chain worked effectively throughout and the project was a complete success.
Client: Project and Building Consultancy
Timescale: 29 Weeks
Value: £1.2m
Location: Bath
CLIENTS REQUIREMENTS
The Vintry Building is in the heart of the City Centre boosting some amazing views. This 1950’s Art Deco building is being transformed into a modern sought after office location for some of the City’s business’s.
Floors 3 and 4 were next to be refurbished, the client needed different requirements on each floor to suit the incoming tenants.
SCOPE OF WORKS
HOW WE HELPED
THE RESULTS
CLIENTS REQUIREMENTS
Working with Hartnell Taylor Cook on a brand new HQ for the Soil Association, who are the leading organic food and farming charity in the UK.
They wanted the old tired 4 storey 1960’s office block on Victoria Street to come alive and create a new office space, whilst keeping the company values on ecological and environmentally friendly at the forefront.
SCOPE OF WORKS
HOW WE HELPED
THE RESULTS
CLIENTS REQUIREMENTS
SCOPE OF WORKS
HOW WE HELPED
THE RESULTS
REFURBISHMENT/FIT OUT
PROGRAMME AND PROJECT MANAGEMENT
DIRECTLY EMPLOYED TRADES PEOPLE
CLIENTS REQUIREMENTS
SCOPE OF WORKS
HOW WE HELPED
THE RESULTS
Registered Office: 53 Newfoundland Circus, Bristol, BS2 9AP.
Company Registration Number: 01179240578. Registered in England
CW Duke Ltd

