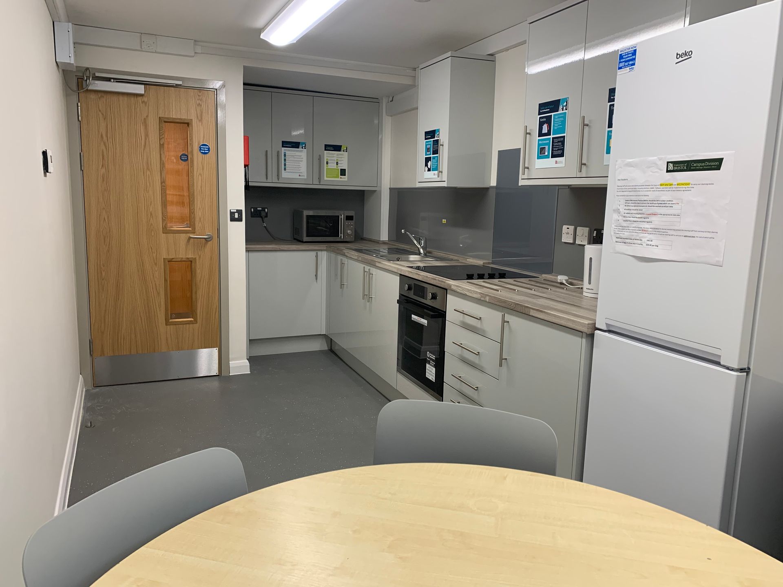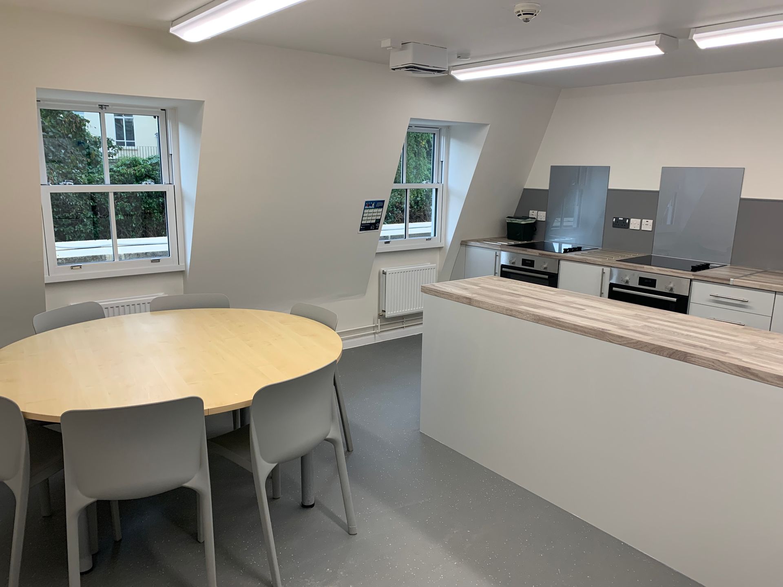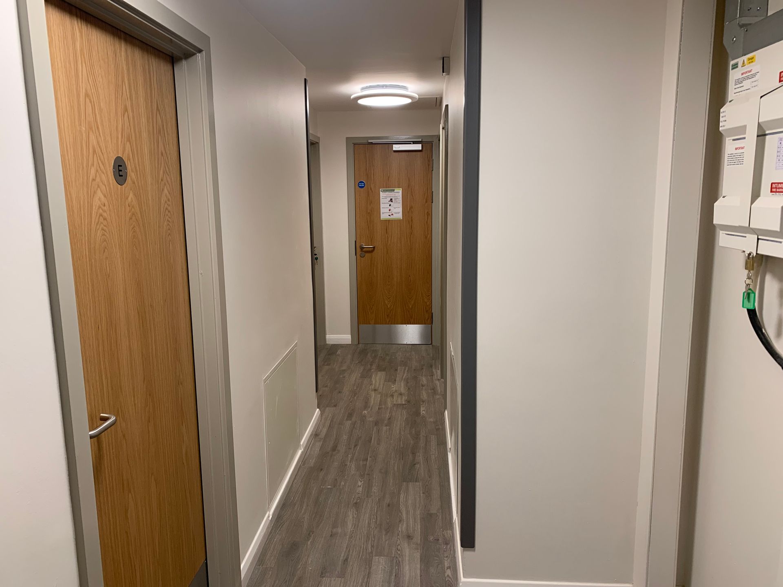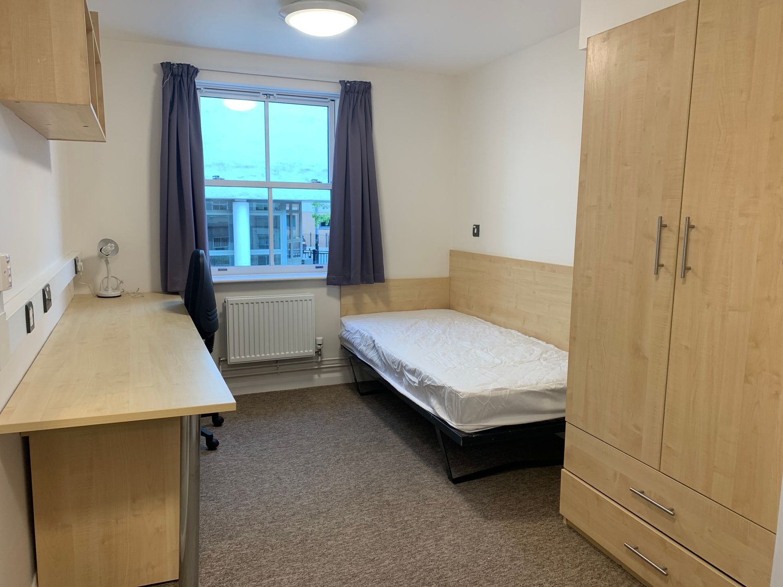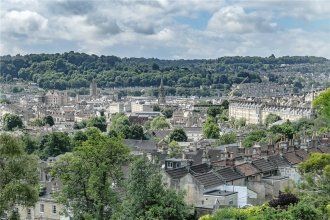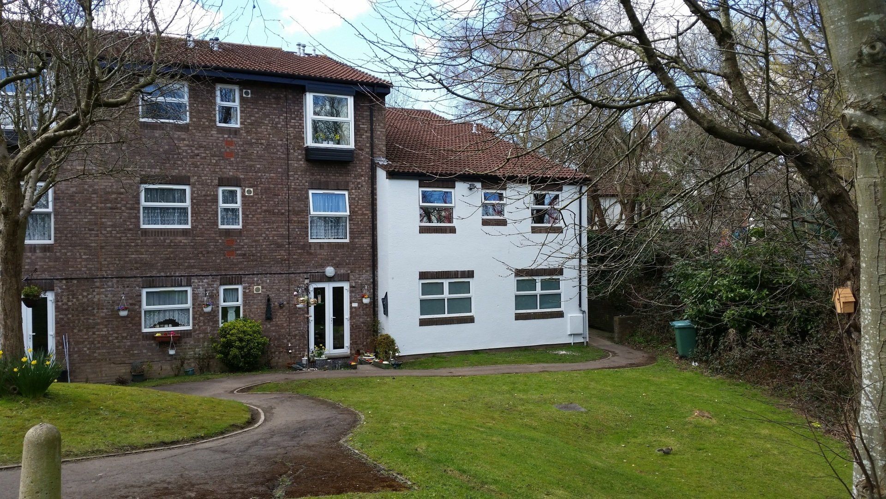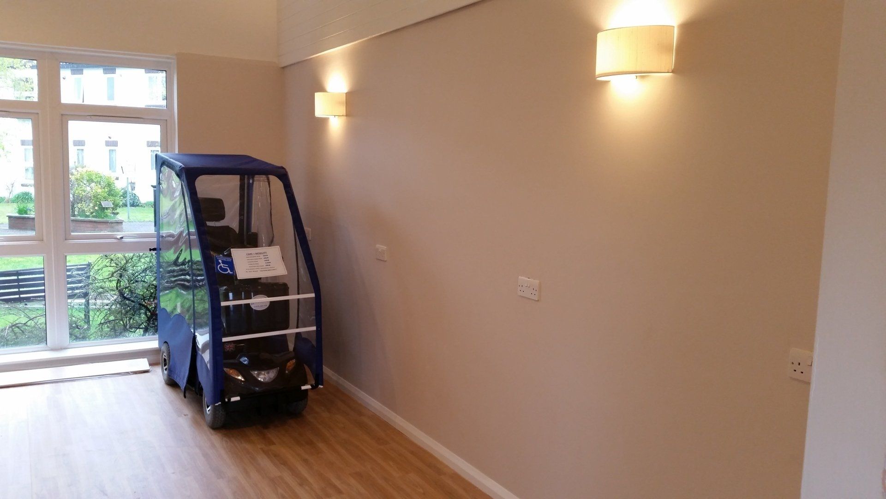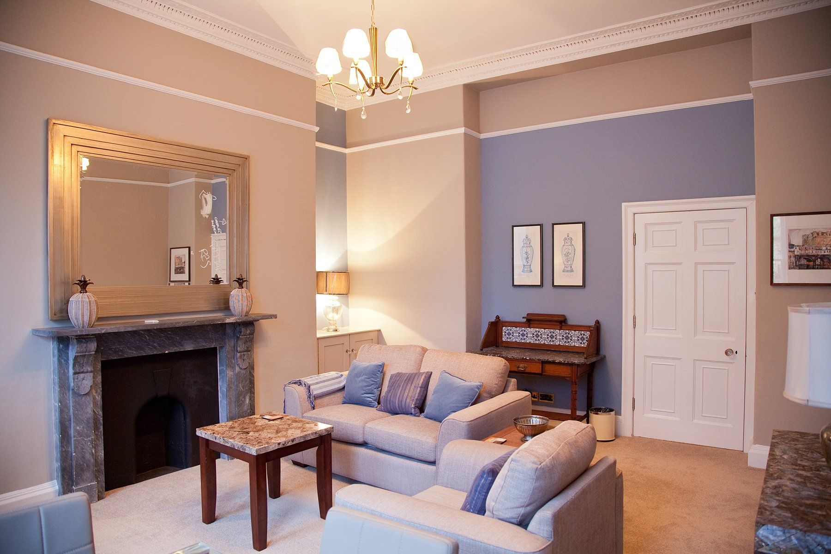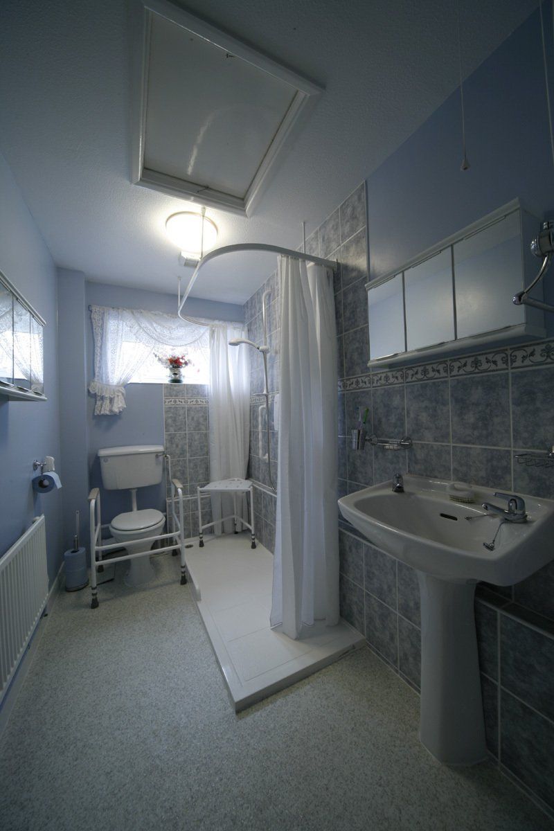CASE STUDIES
Social Housing
Winkworth House - Student Accommodation
Project
Part 3 of 4 phased works to extensively refurbish the flats and halls accommodation within the West residential village in the heart of the city centre.
Specified and contractor design work included exterior repairs and replacement to rainwater pipes and drainage, replacement windows, replacing all
electrical and mechanical components, installation of new heating boilers, radiators and ventilation systems, fire suppression and compartmentalisation through walls, ceilings and doors. Removal and replacement of enclosed en suite shower pods, private and shared kitchens, renewed fitted bedroom fixtures and furniture completed with fully redecoration and commissioning
How we helped
Arranged over four floors and to be completed over the University’s summer break, CW Duke assembled an experienced site management team who had previously worked alongside the campus team or similar accommodation refurbishments.
Due to the time-sensitive nature of the project is was clear that
meticulous planning, site management and contract control would
be required to mitigate any delay in completion. Supported by our accredited and trusted supply chain we swiftly identified any material or resource risk that might affect the client or project outcomes.
The results
Despite its location and the complexity of managing multiple contractors on site over a severely condensed period, the project was completed and returned to the campus team within the agreed budget and on time, ready for the new or returning students. The dated living environment has now gone and the building has brought up to inviting and compliant residence offering a safe, secure and a stress free student accommodation.
Timescale
10 Weeks
Value
£700,000
Location
Bristol City Centre
Client
University of Bristol
CLIENT REQUIREMENTS
SCOPE OF WORK
- New Combination Gas fired boiler to supply both hot water and central heating
- Electrics throughout the property were replaced
- New flooring in the entire flat which included sound deadening quilts
- New modern kitchen and bathroom
- Complete decoration throughout
- New soft flooring finish installed
HOW WE HELPED
THE RESULTS
CLIENT REQUIREMENTS
SCOPE OF WORK
HOW WE HELPED
THE RESULTS
REFURBISHMENT/FIT OUT
Having worked with Curo on numerous refurbishment projects, we were invited to competitively tender for the sympathetic refurbishment works to a Grade I listed Georgian property in Bath.
The project involved upgrading and refurbishing a one bedroom ground floor apartment whilst adhering to all relevant listed building regulations. We worked in partnership with Curo's technical team and interior designer to complete the project which consisted of full re-decoration throughout, the upgrade of fire safety to the area, full fit out of a new kitchen and bathroom, new flooring and upgrades and re-wiring to the electrics throughout the building.
The result is a modern and contemporary living space which is now ready for Curo to place on to the rental market in Bath.
PROJECT MANAGEMENT
COST MANAGEMENT
DIRECTLY EMPLOYED TRADES PEOPLE
REFURBISHMENT/FIT OUT
PROGRAMME MANAGEMENT
WORKING IN LIVE ENVIRONMENTS
DIRECTLY EMPLOYED TRADES PEOPLE
We used a number of our directly employed labour force ensuring high levels of project and work force management.
Registered Office: 53 Newfoundland Circus, Bristol, BS2 9AP.
Company Registration Number: 01179240578. Registered in England
CW Duke Ltd

